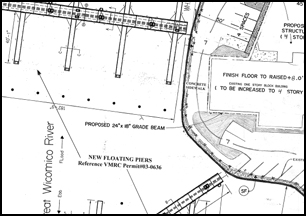
|
|
The Site Plan and Building Permits have been approved for a 30,000 SF four story main building, 4,800 SF three story accessory building, 29 deepwater slips and perimeter bulkhead. The site is ideally located in the Northern Neck of Virginia with frontage on a busy highway with high visibility. Project is currently Zoned B-1 which allows wide range of business, retail and hospitality uses. Project is grandfathered via the approved site plan and is exempt from current Chesapeake Bay Act Regulations. The proximity of the building to the water cannot be replicated. |

|